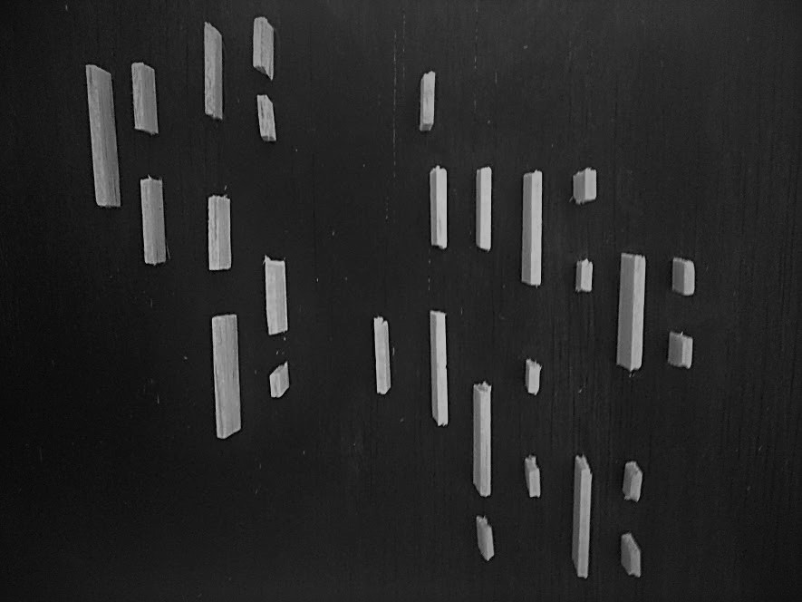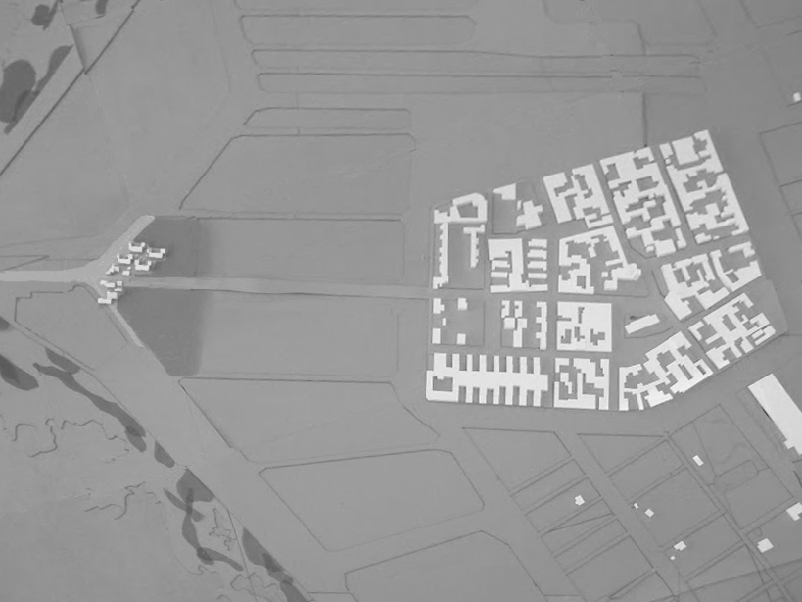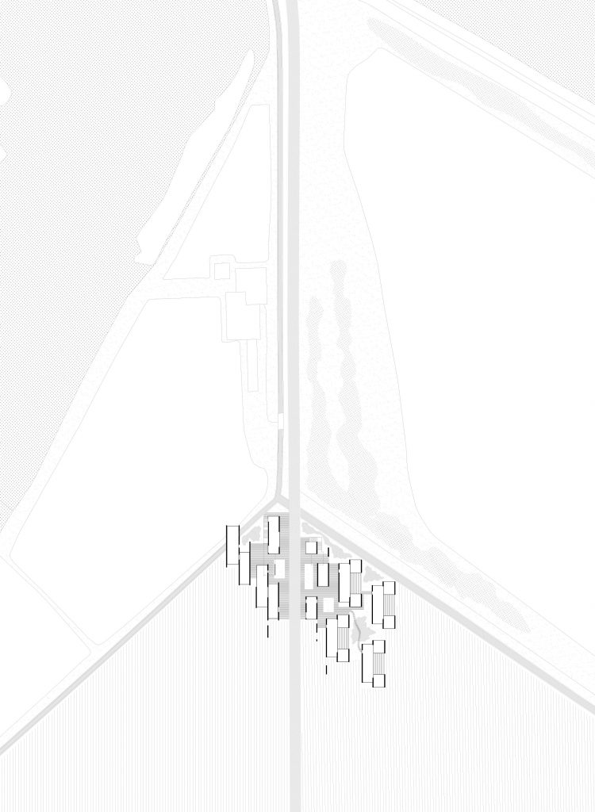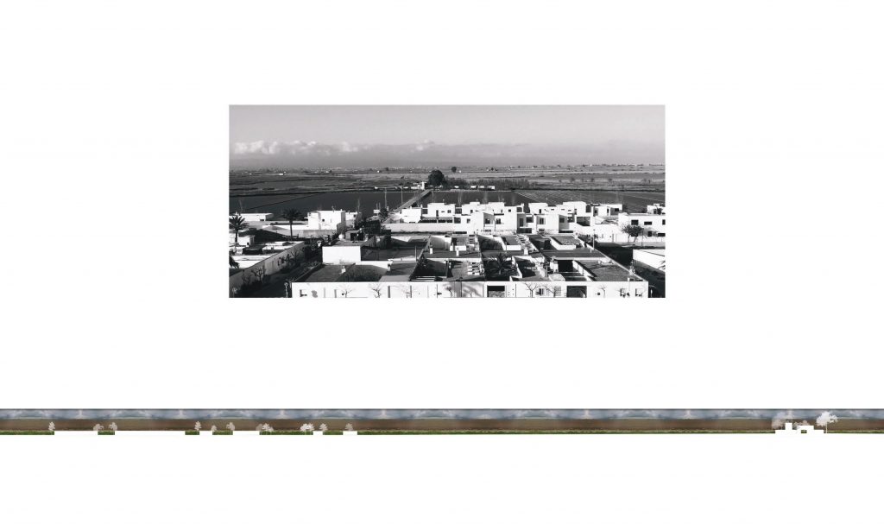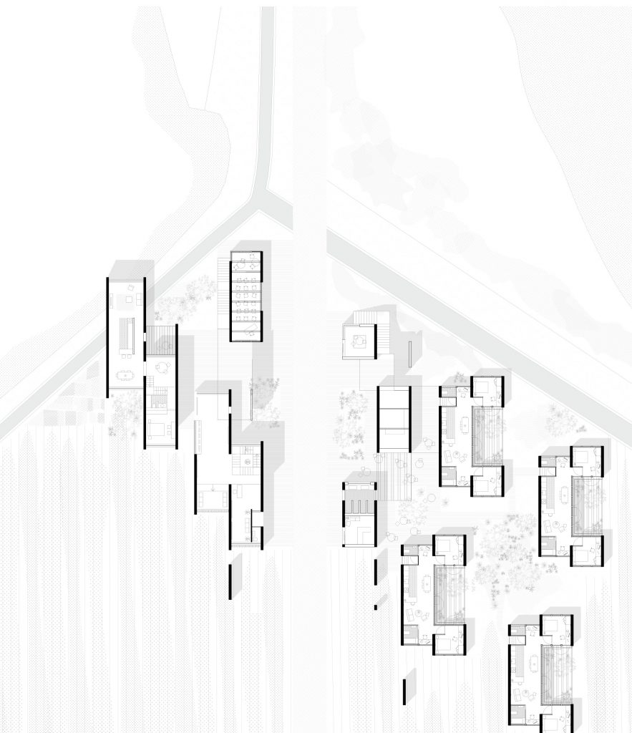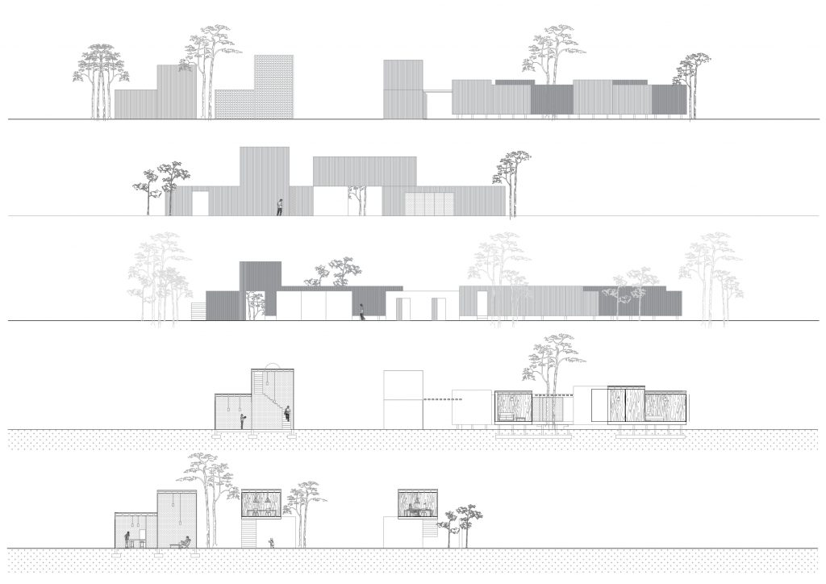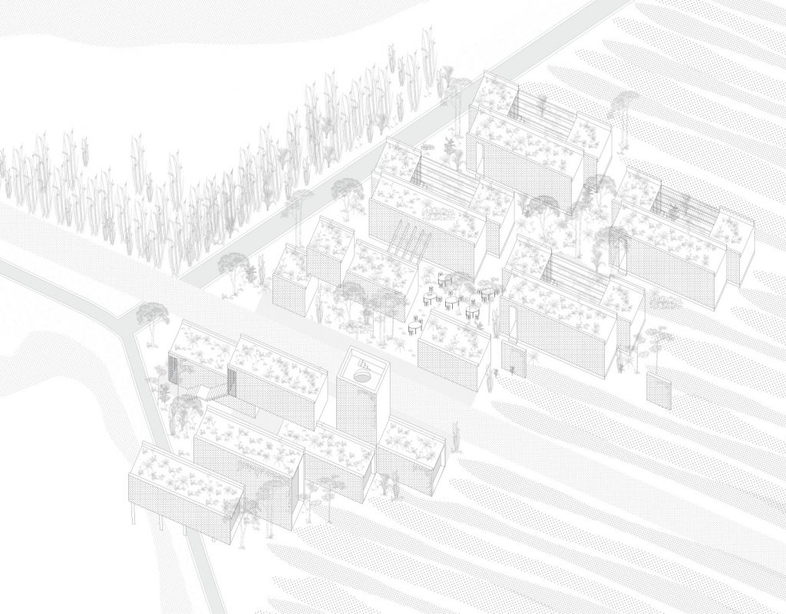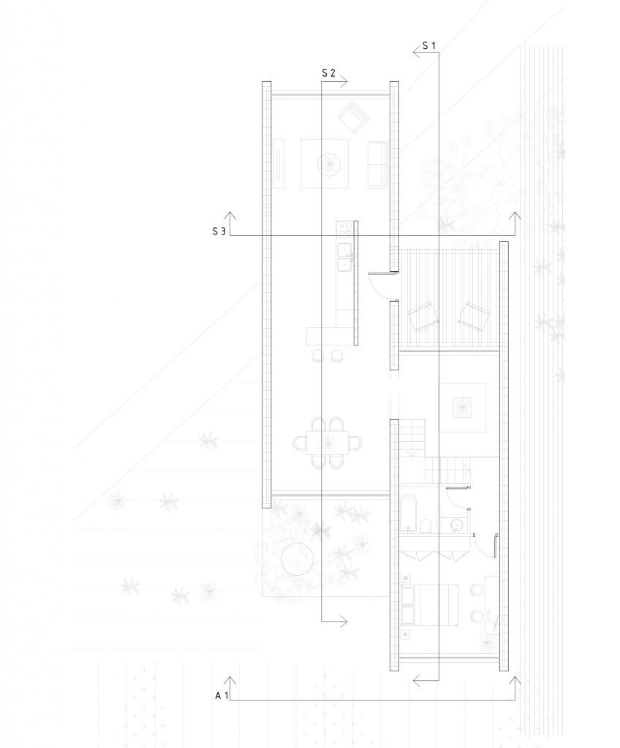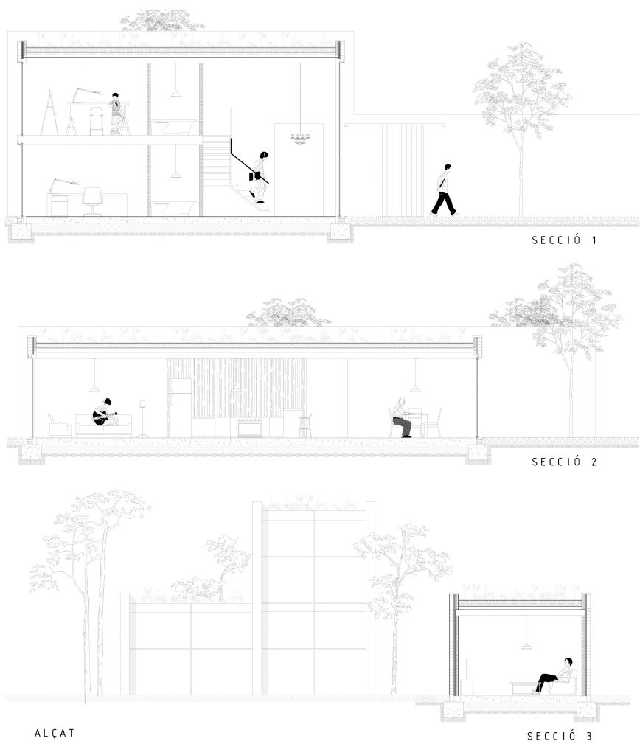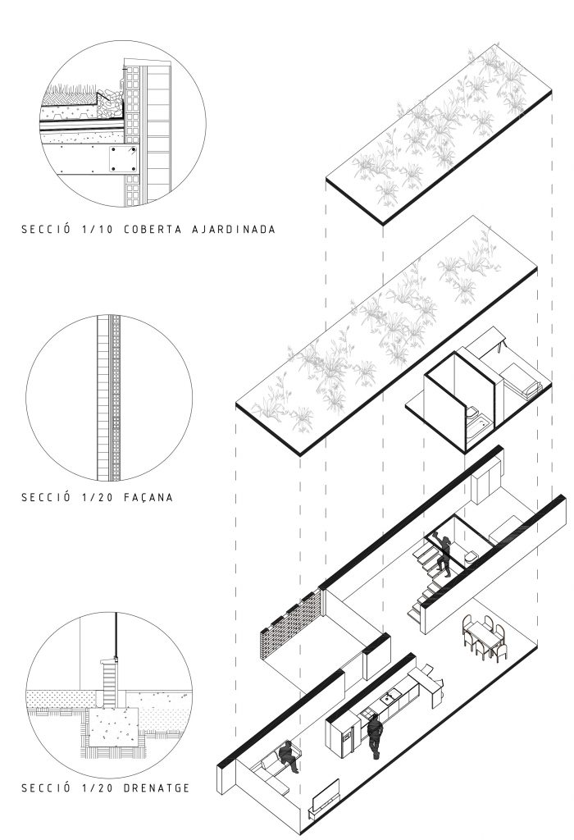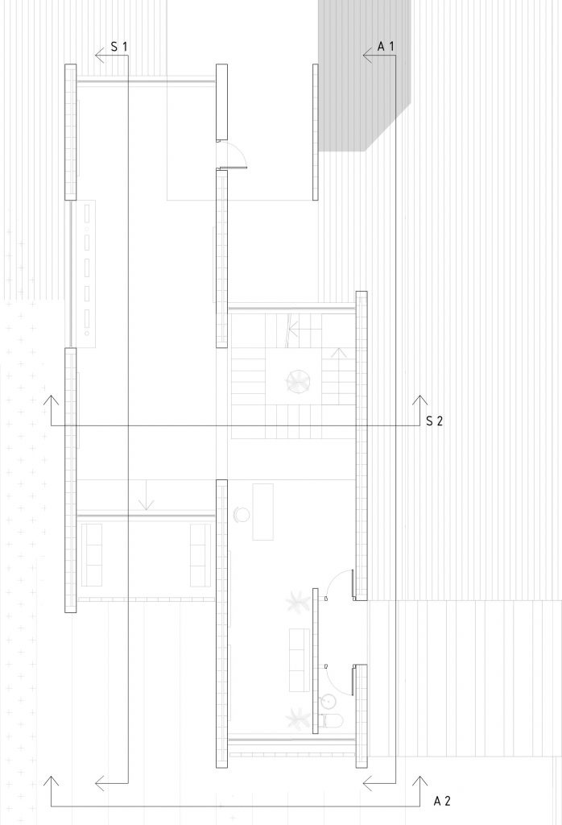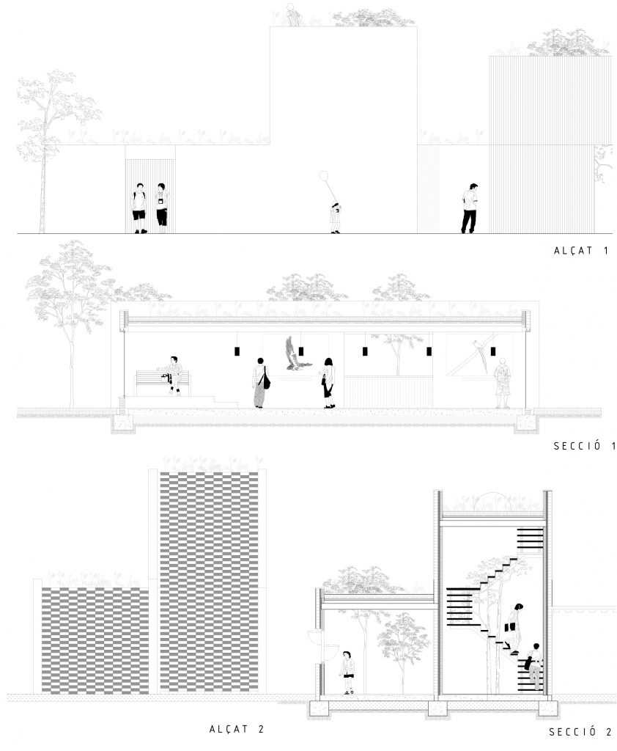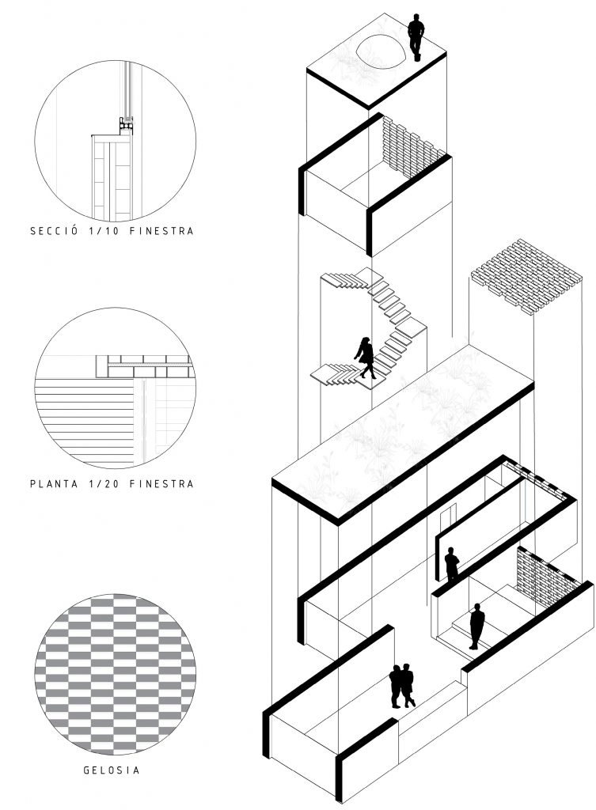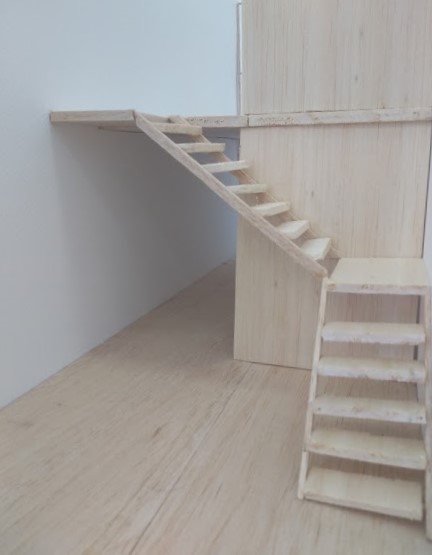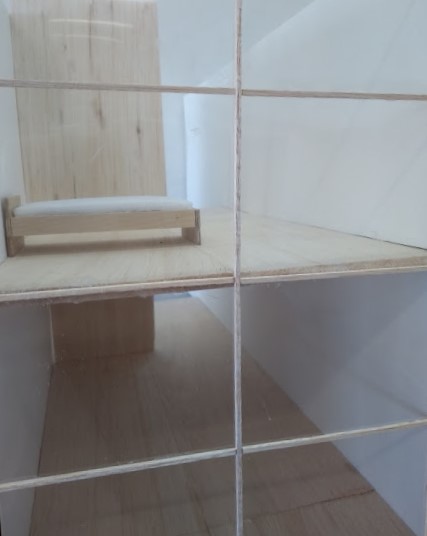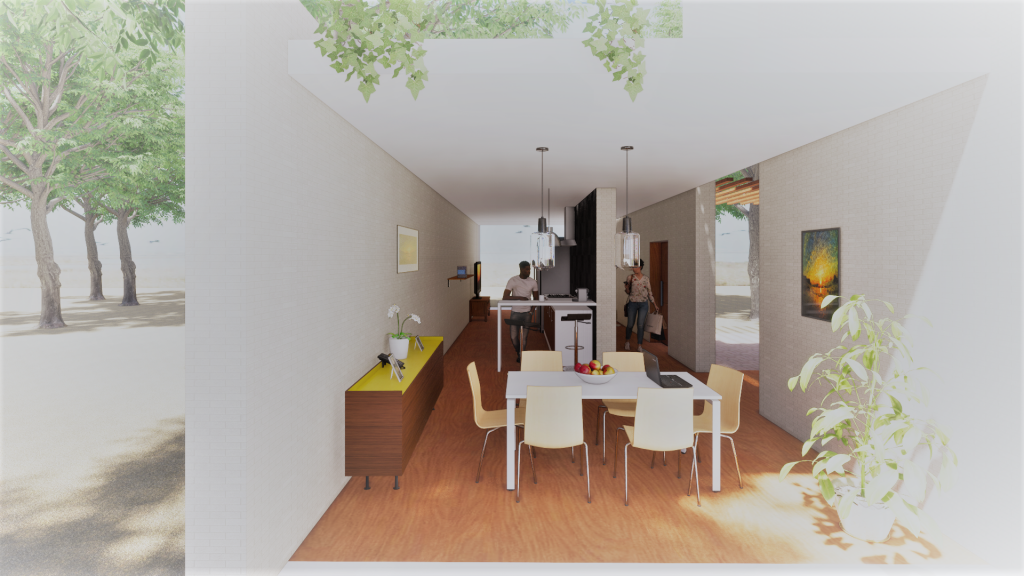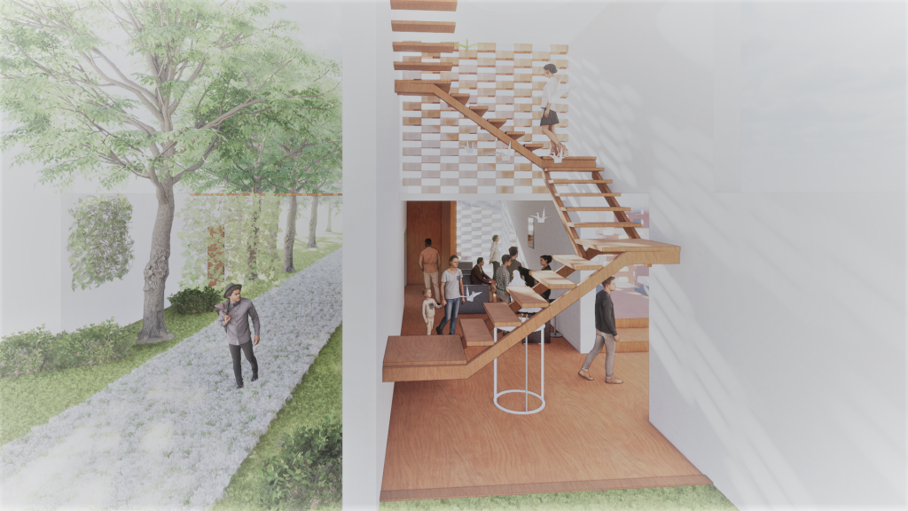POBLENOU DEL DELTA
This project was located in Poblenou del Delta, a very beautiful and flat place in Tarragona.
It was a teamwork done with Júlia Pallarès in which we had to place a reception, a family house, an exposition centre, two classrooms and four apartments for the photographers who go there.
The decision was to enhance the morphology of the agrarian field with his lineal structure. That’s why the load wall is the structure of all the project, highlighting the views to the village and Ebre.
We wanted to place a lookout point in the exposition, like a second bell tower to accompany the old one.
The materialisation fits with the white chalk houses in the village, contrasting with the green of the field.
