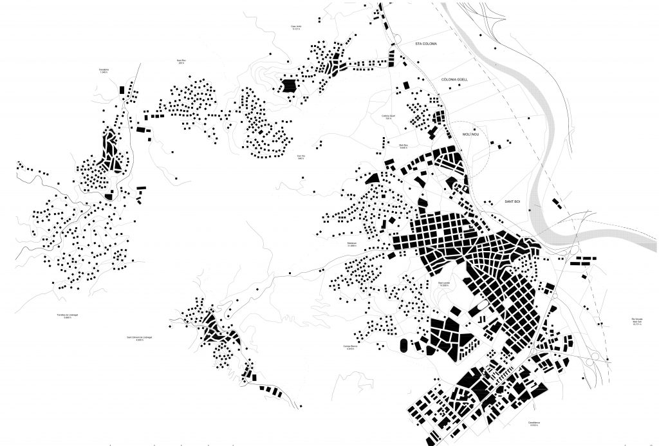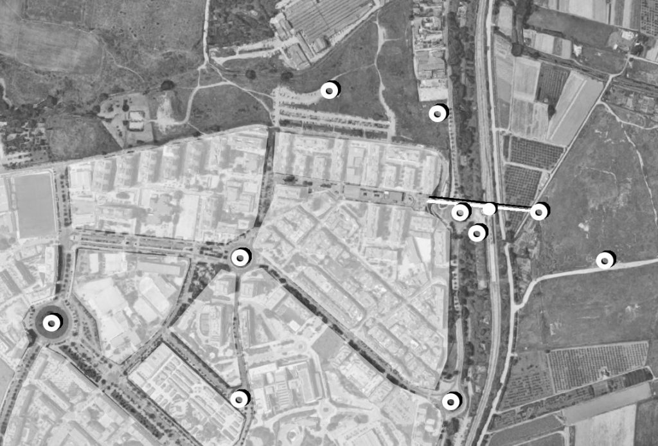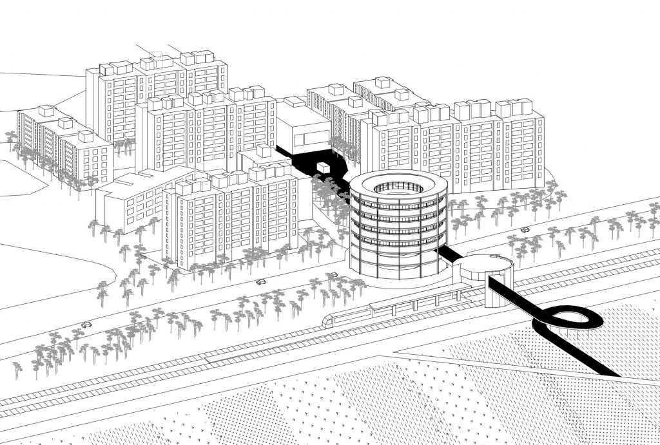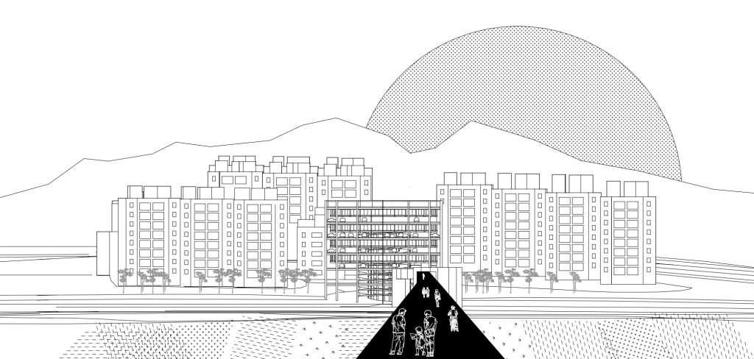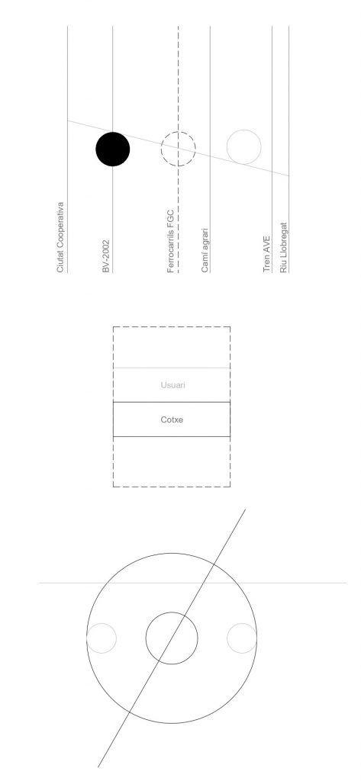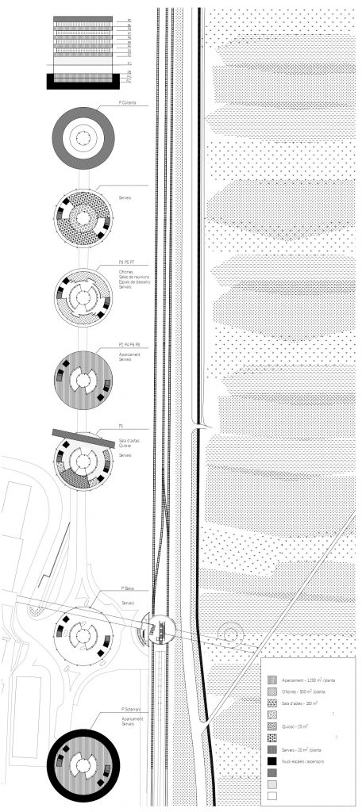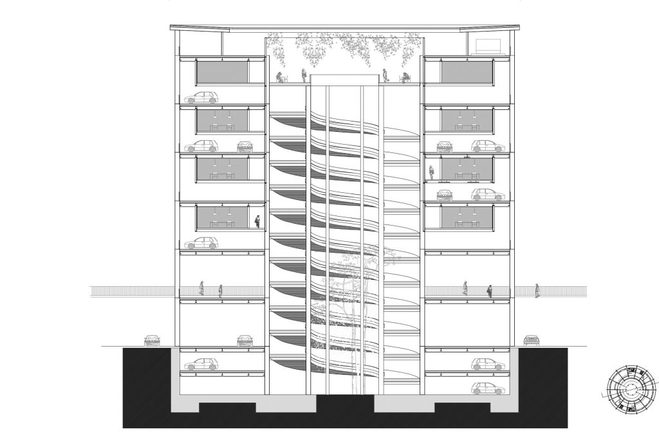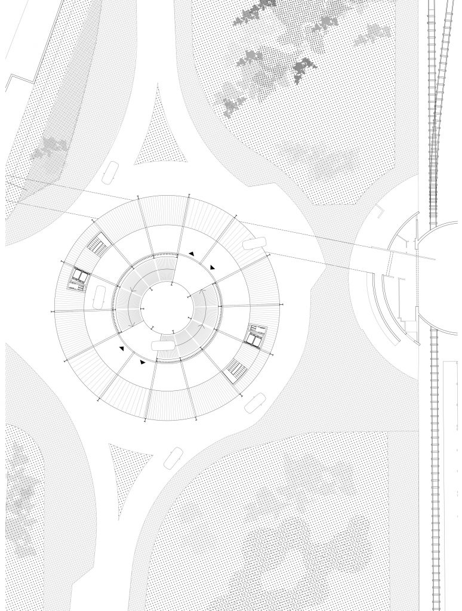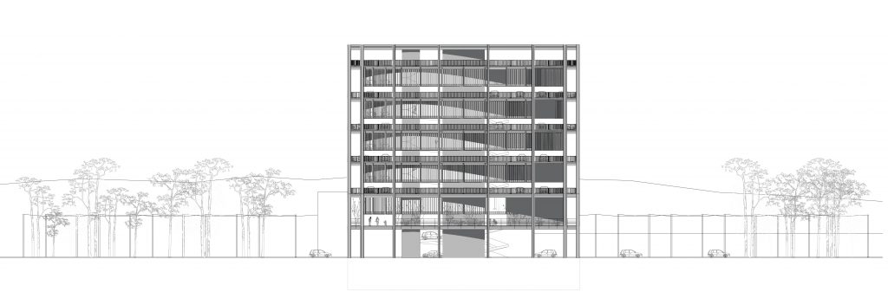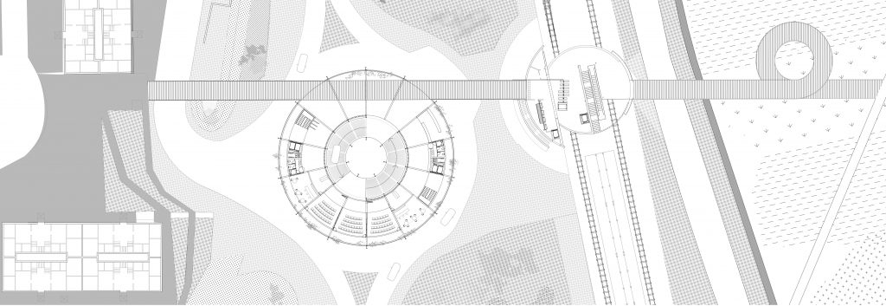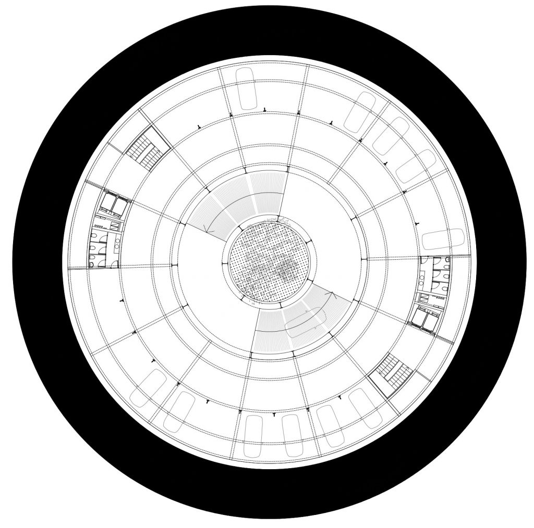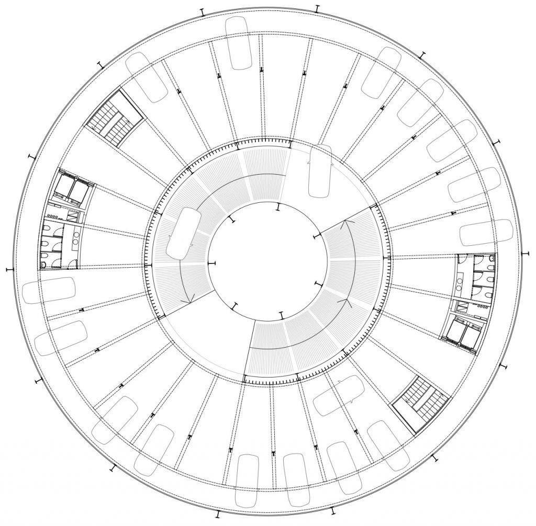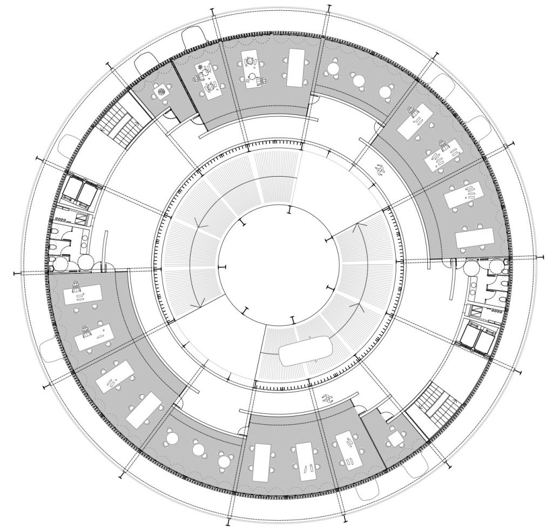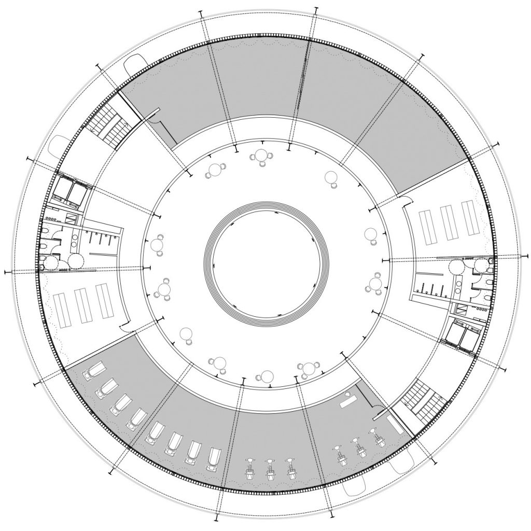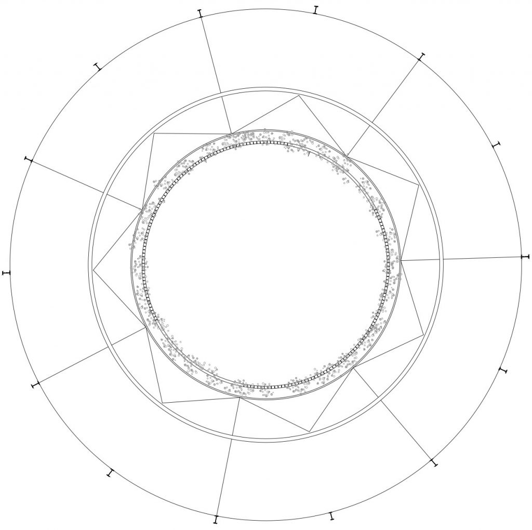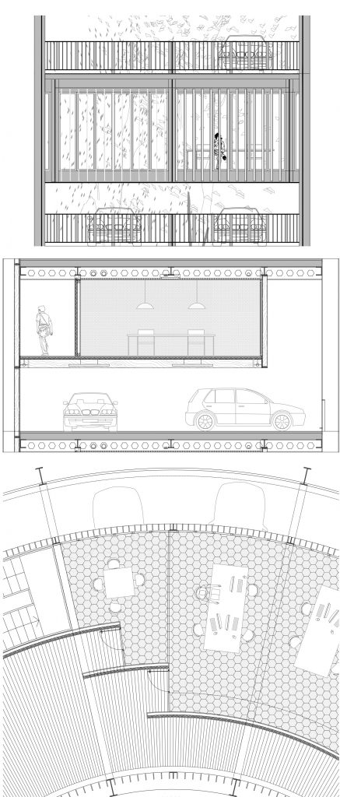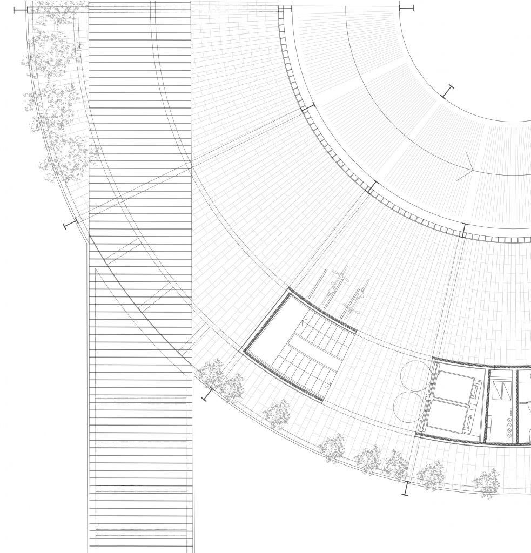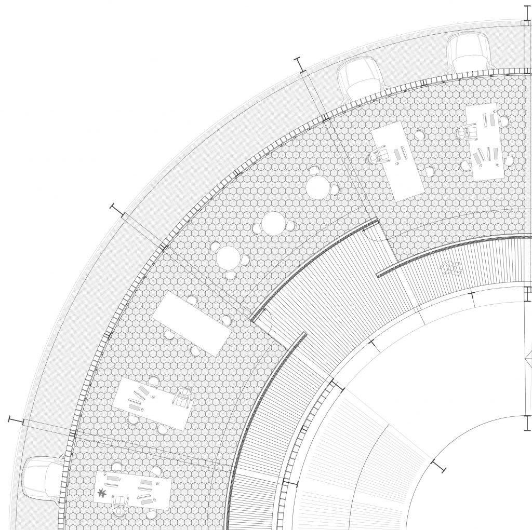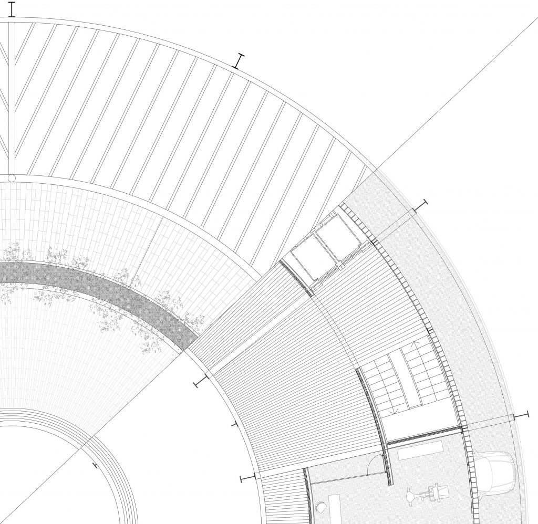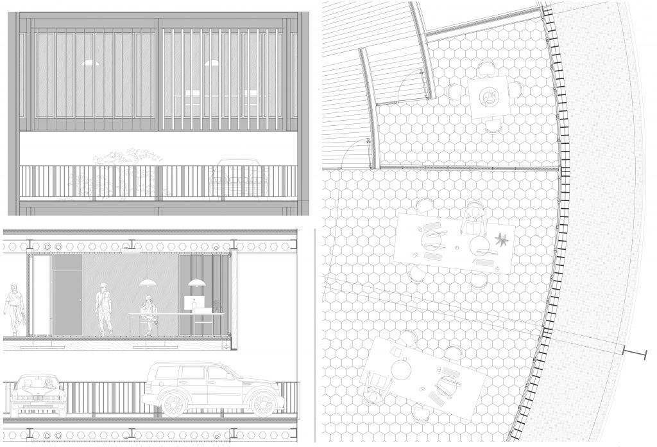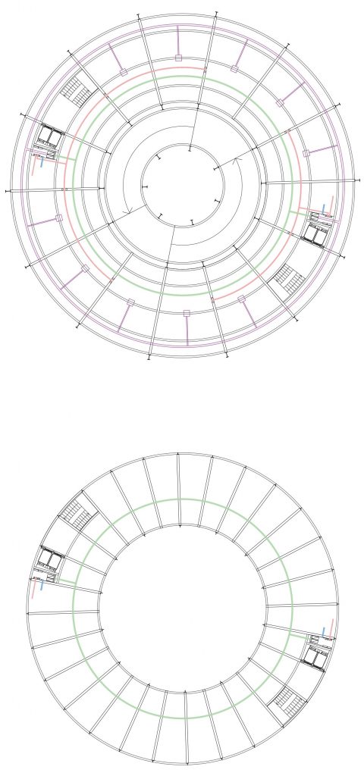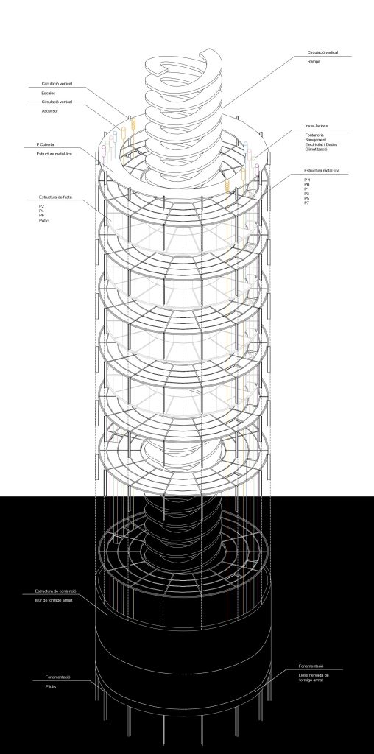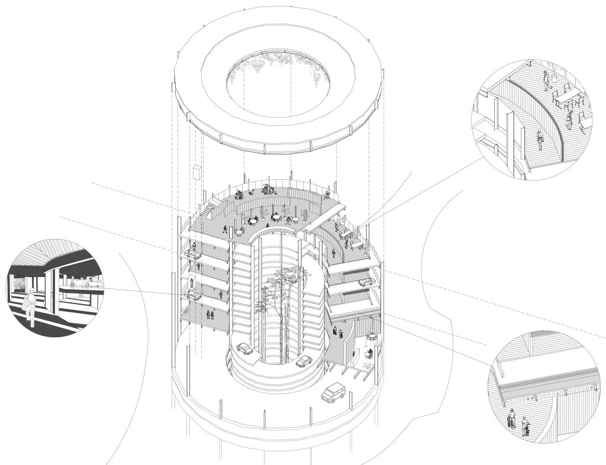DONUT
This project consist on an element capable of operating in various locations, with the possibility of expanding throughout the territory, in those places where it can serve. The expansion can also be carried out vertically, repeating the type plants infinitely.
In this case, the location of Molí Nou-Ciutat Cooperativa has been chosen due to the need for parking for several users: the tenants of the blocks without parking, the neighbors who go to the railway station by car and the workers themselves. of the project offices.
The circular floor is recurring both in the roundabout and in the station itself. This dismisses the orientation with respect to the sun: the program of the building makes it possible.
The machine is mainly dedicated to car parking. These are distributed with two ramps located in the center of the building developing a double helix.
It is not intended to hide the car, but quite the opposite, we want to expose what we cause.
ELEMENTS
THE BRIDGE
The movement of people is possible from the first floor of the building, where we find the bridge that crosses from Ciutat Cooperativa to the railway station. This walkway is used both to access the building and to reach the agricultural park directly with a final ramp that allows the circulation of wheelchairs and bicycles. The ramp has a circular shape, referring to the project, so as not to damage more field than necessary and forcing the user to contemplate the park that surrounds it in 360 degrees.
We take advantage of the first floor to place the entire public program, thus creating a kind of square. The upper floors are accessed by two vertical cores placed in front of each other. The structure of this plant is metallic, as is the existing bridge. When the bridge crosses the building it is cut thus leaning on the building, as it is seen in the section of detail, although the pavement of the preexistence prevails.
PARK & WORK
The placement of the intercalated central ramps causes a height large enough to hang an office floor in the middle.
The result of combining office floors with parking floors, makes your user’s car closer.
The fact of withdrawing the offices from the façade line makes the car gain prominence and the porch that is generated hides the offices.
This mezzanine is solved with a substructure of braces supported by the beam of the main slab, corresponding to the car park.
THE ROUNDABOUT
As mentioned above, the machine is intended for cars. It sucks them and exposes them, as we currently see them in Cooperative City.
The mechanism must be in constant motion as traffic at the roundabout must be smooth. This is achieved thanks to the double central ramp that circulates cars. One ramp is used to access the building and the other to exit.
The chosen location means that we do not have to enter the city to leave the car. As it was not wanted to grow in height so as not to cover the agricultural field, it has been decided to grow below with two basement floors, intended only for cars.
In this case we were located at the roundabout «Colònia Güell».
In order to grow downwards, circular retaining walls have been placed on foundation piles. The internal structure is metallic on both the lower and upper floors of the car park.
THE ENVELOPE
Both the structure and the envelope work with two main materials that are exposed at all times: metal and wood. These materials create a cold and warm feeling at the same time as despite being a place of passage it has areas enabled to be there as is the case of offices. These are treated as wooden attics, hanging from the main metal structure.
We have two exceptional floors at the top of the building: the attic and the roof.
The attic includes the gym and a multipurpose room, where you can enjoy the views. As the middle ramp ends without parking, the space is used to create a seating area near the gym.
Finally, the roof includes all the facilities of the building. It is resolved with a slightly inclined ring, made of sheet metal.
